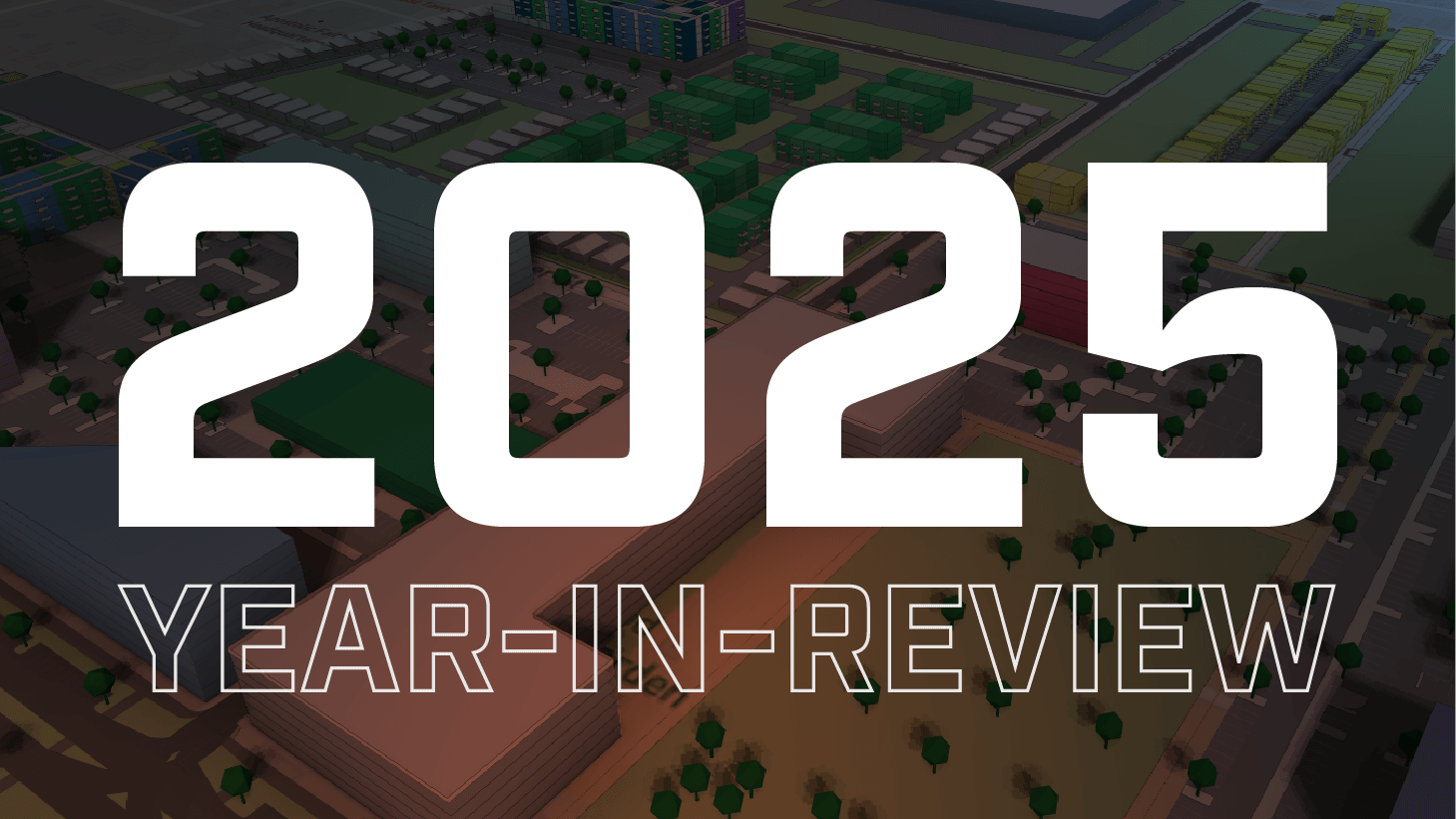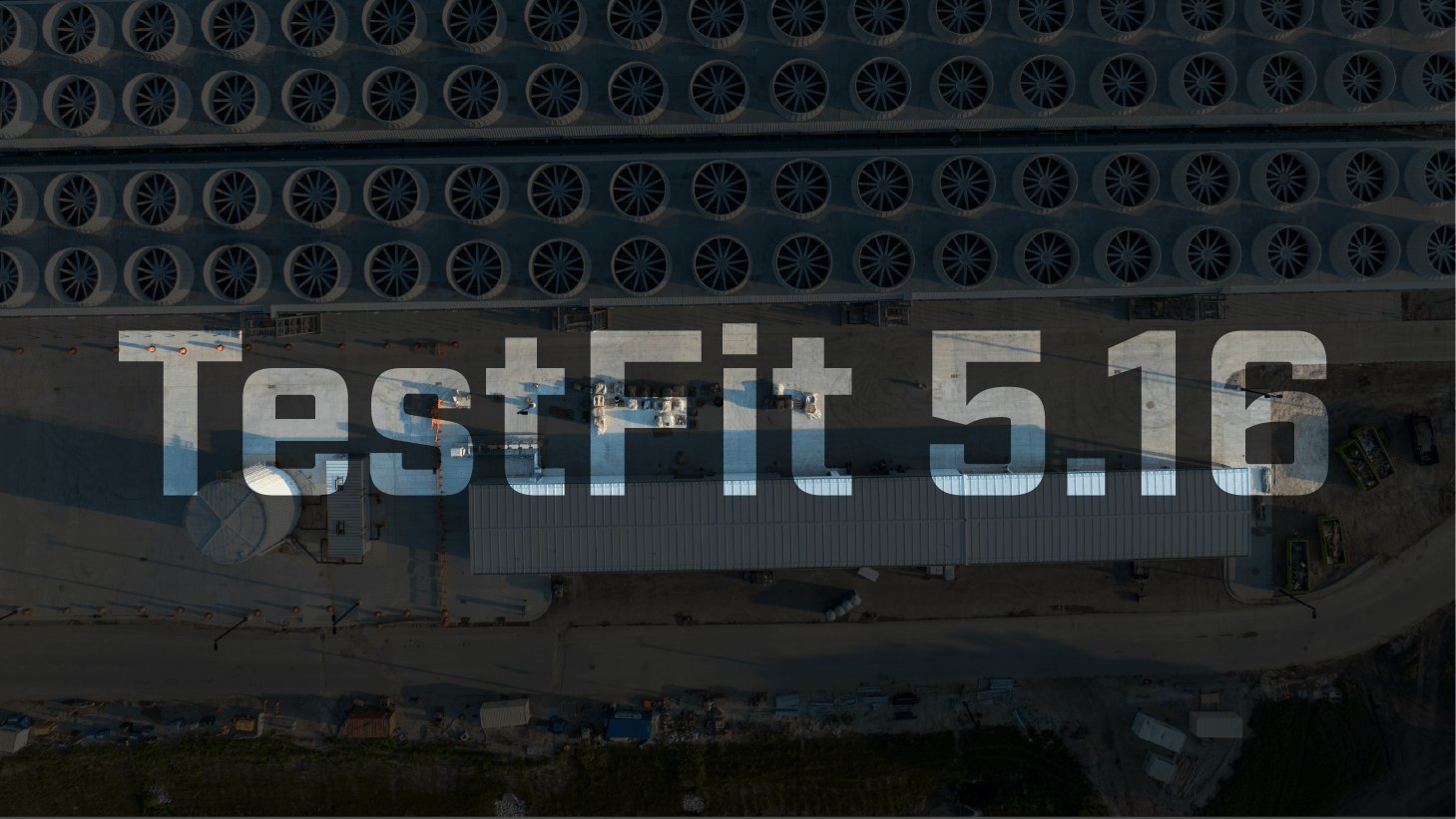
In this article
TestFit Becomes the First Architectural Configurator to use Structural AI
A New Type of Building
Today we add "Core-Based" office buildings to our product offering--it has officially moved out of Beta!

IBC Inspired Cores
- Bathrooms are dynamically linked to floor loads
- Stairs update widths based upon floor load demand

IBC Inspired Staircases
- Stairs adjust depth based upon floor to floor height
- Stairs adjust minimum width based upon dynamic floor loading

Parcel Data
- TestFit users now have access to parcel data for the whole United States
- Define sites from parcels

Columns Using Thornton Tomasetti Core Studio's AI
- Automated column sizing for parking garages
- Watch our discussion with Thornton Tomasetti here.

Details
- Added a new site type: Core-based buildings.
- Added garage columns provided by Thornton Tomasetti.
- Added a new GIS data layer: parcels.
- Added a new tool in the site panel to create site boundaries from parcels.
- Added parapets around void spaces.
- Added a merge levels parameter for multi-story low density spaces.
- Added a toggle to change the entry edge for outside corner units.
- Added a second base depth parameter for outside corner units.
- Added a path width parameter for custom dead end units.
- Updated the About -> Documentation link to the online knowledge base.
- Added a unit flex preview while viewing units in the editor.
Reported Issues & Bug Fixes:
- Fixed the building font size for metric sites.
- Fixed names with commas in the csv export.
- Fixed missing garage liner massing.
- Fixed common area rendering artefacts.
- Fixed tiny units when solving sites loaded from old rsd files.
- Fixed the default townhouse unit sizes in metric.
- Fixed cases where façade & parapet geometry did not match the units.
- Fixed discrepancies between unit rendering in the editor vs the plan.
- Fixed missing outer stall rows for surface parking.
- Fixed poorly-filled concave parking lots.
- Fixed townhouse garage is NRSF preference.
- Fixed low density site entrances near very narrow road angles.
- Fixed the missing file extension dropdown in the MacOS file dialog.
- Fixed incorrect handling of ctrl+click as a left click on MacOS.
- Fixed 3D views loaded from an rsd file.
- Fixed building inputs scrollbar on high DPI monitors.
- Fixed a crash routing ramps in complex garages.







