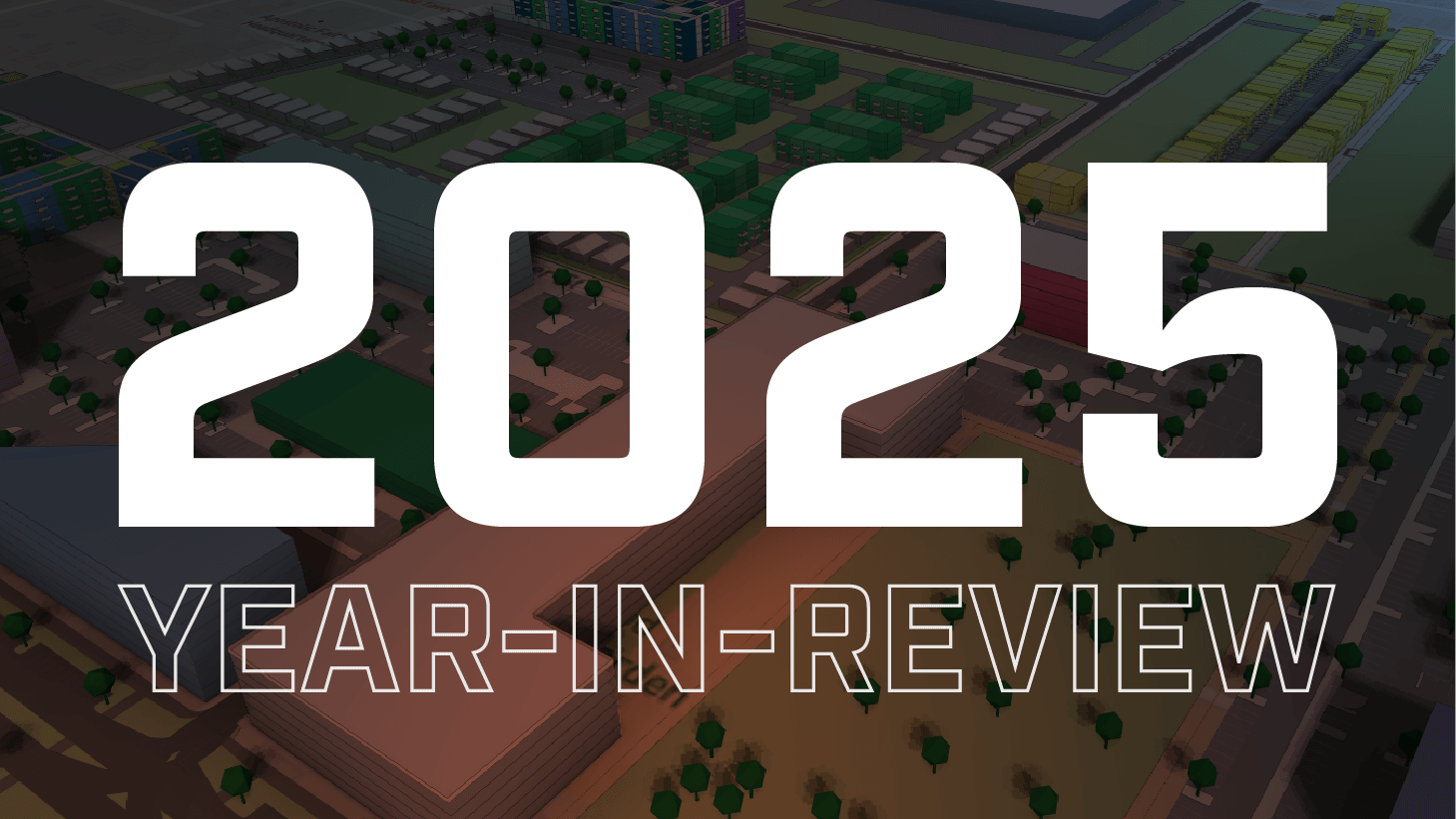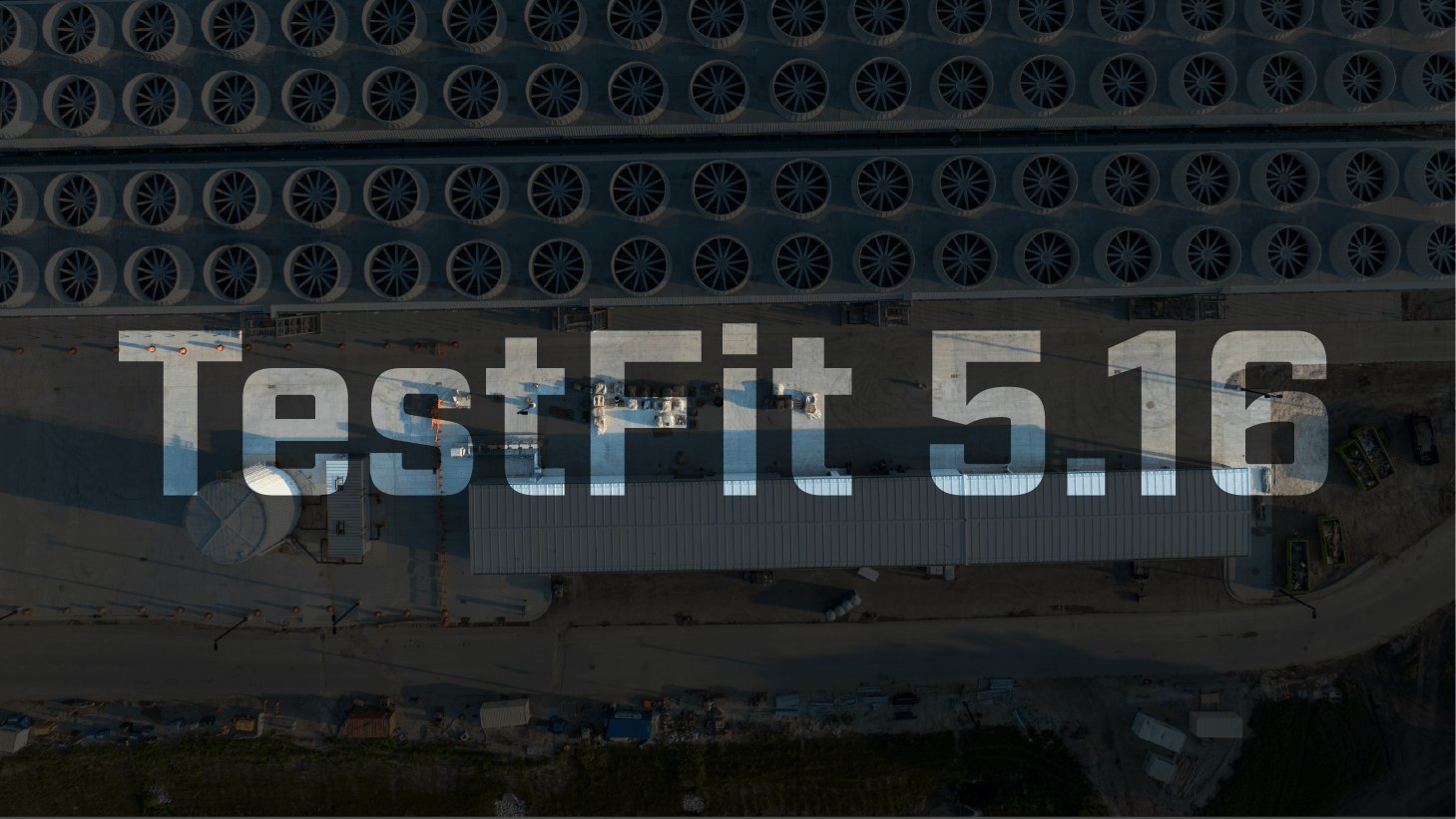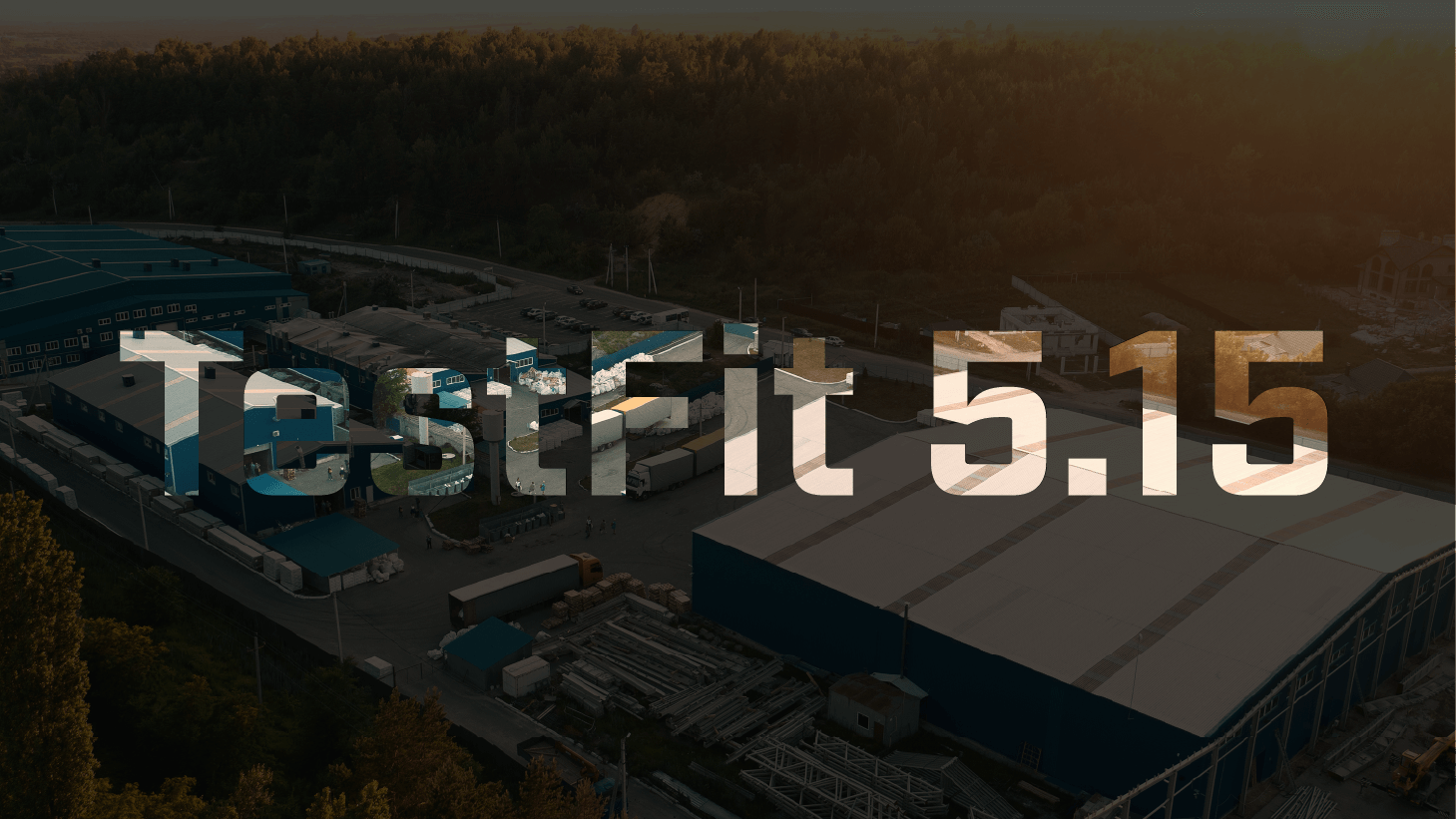
From daylight access to drive-thru circulation, small details can make a big difference in early-stage site planning. That’s why this release focuses on visualization improvements that help you better understand performance and communicate design intent.
Whether you’re designing a multifamily block or a retail pad site, these updates give you more clarity, so you can make faster, more informed decisions in TestFit.
General Updates
Visualize Daylight Exposure
Feasibility study isn’t just about what fits on a site, but it’s also about how it performs. With the new heatmap option in the Shadows dialog, you can now visualize sunlight exposure across your site. Each surface is color-coded based on how much daylight it receives over a selected time period, giving you a fast, intuitive way to evaluate building orientation, shading impact, and passive solar potential.
If you’re working with multi-family block-style buildings, TestFit can automatically step the massing to improve daylight access. This allows you to optimize for sunlight with the click of a button.
Now, in addition to quickly analyzing unit mix, parking, and setbacks, you can layer in daylight performance as part of your site analysis.

Retail Updates
Improved Drive-thru Visuals
Drive-thrus are a key component of many retail and mixed-use sites, but they need to be clearly communicated to get stakeholder buy-in. TestFit now generates buffer areas and lane dividers for drive-thrus, giving your plans a more realistic layout.
This update builds on our growing toolkit for retail site planning. In addition to automation for multi-lane drive-thrus, you can now present more polished visuals that are easier for cities, clients, and consultants to review.

TestFit is built to streamline feasibility studies by automating the tedious parts of early-stage design—layout generation, parking, density, cost, and now, better visuals.
With daylight heatmaps and clearer drive-thru representations, your feasibility studies aren’t just fast, they’re presentation-ready. Get started with TestFit today and start generating presentation-ready site plans in minutes.







