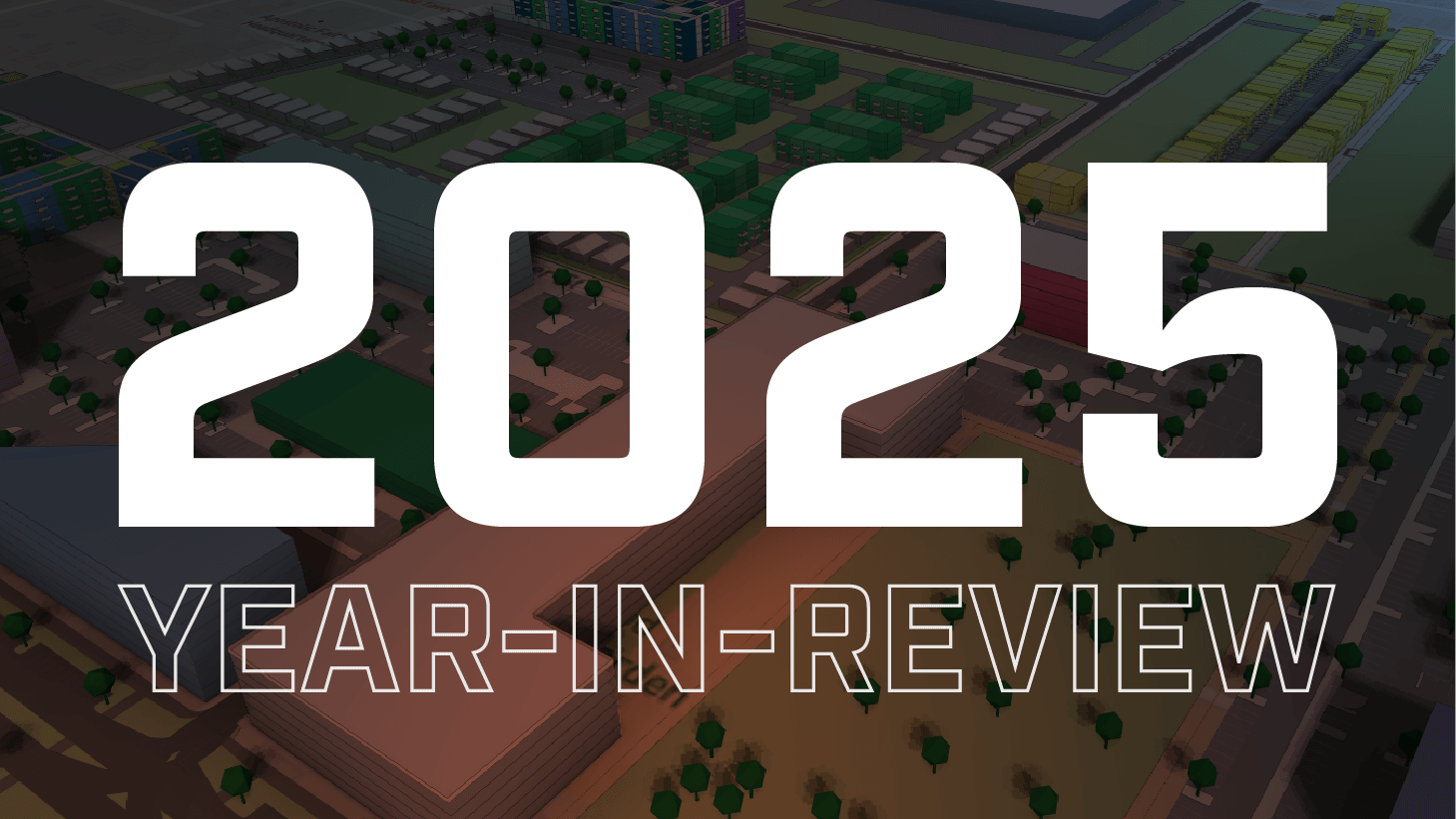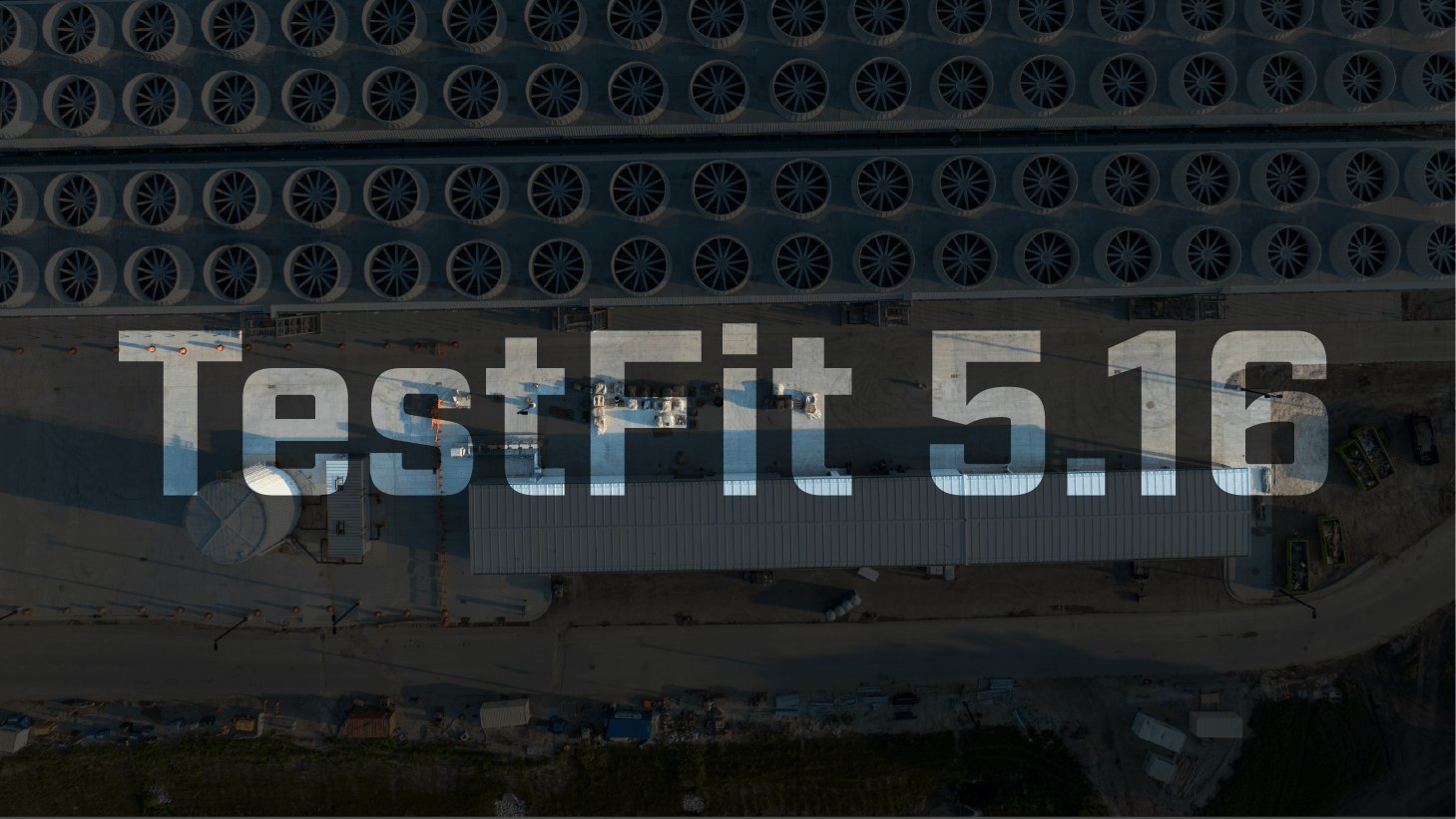
Designing for the real world means dealing with real-world site constraints, so we’re bringing you even more flexibility to help you adapt to different site situations. From irregular industrial buildings to smarter road intersections and auto-sloped parcels, this release is all about making your site plans more accurate, more adaptable, and more efficient.
Create Irregular Industrial Buildings
Industrial buildings don’t always need to be perfect rectangles. For tight odd-shaped sites, you can now create irregular shapes for industrial buildings in TestFit, so you can better match real-world site constraints without drawing it manually in CAD or Revit.

Start by adding an End Bay to different sides of the building, where you can use it to create a speed bay, yard, or add odd shapes to fit an angled parcel or unusual boundaries. Having more flexibility in industrial layouts helps you optimize for more yield in each site.
Generate Better Road Intersection
Our customizable road tool just got even more responsive. When roads overlap or connect, TestFit automatically generates realistic merges, curved intersections, and complex connections. Roads with curvature will maintain the same curvature in intersections, giving you a more accurate design. User control over intersections and alignment has also been improved for more precise adjustments.
These improvements make it easier to model complex road networks with minimal manual intervention in site planning.

Use Detailed Roads in Sites with Drive Networks
You can now use detailed roads and road databases inside sites that include drive networks. This update allows for more accurate modeling of circulation patterns, access points, and parking lot connections, especially useful in large mixed-use developments.

Auto-Sloped Parcels and Townhomes for Realistic Grading
As part of continued improvements to our cut-and-fill tools, parcels, townhomes, and their driveways can now slope intelligently to match adjacent drive elevations. So you can get more realistic site layouts that better reflect how development would perform on sloped terrain.
Create Easements More Easily
Easements are now easier to create, edit, and duplicate. Use the new path offset or rectangle tools to quickly draw easements on your site. You can also duplicate existing easements to save time when working on complicated sites.

More Flexibility. Faster Feasibility.
More flexibility means you can move faster with fewer workarounds, especially on complex or unconventional sites. Whether you’re adjusting industrial layouts to boost yield, refining road geometry, or speeding up easement workflows, this release adds the flexibility you need to get feasibility studies done faster.
Want to see it in action? Reach out to our team to learn more.







