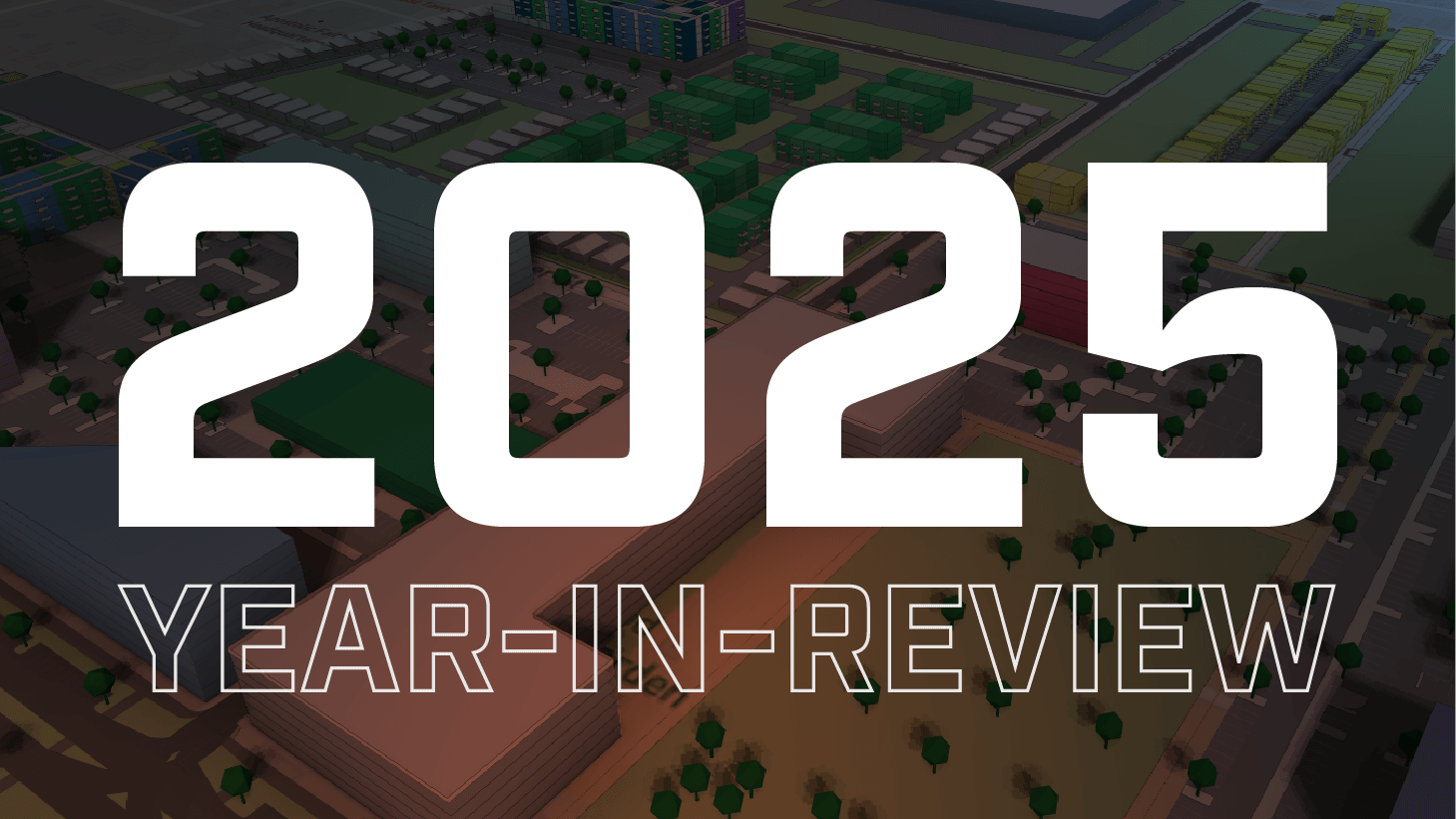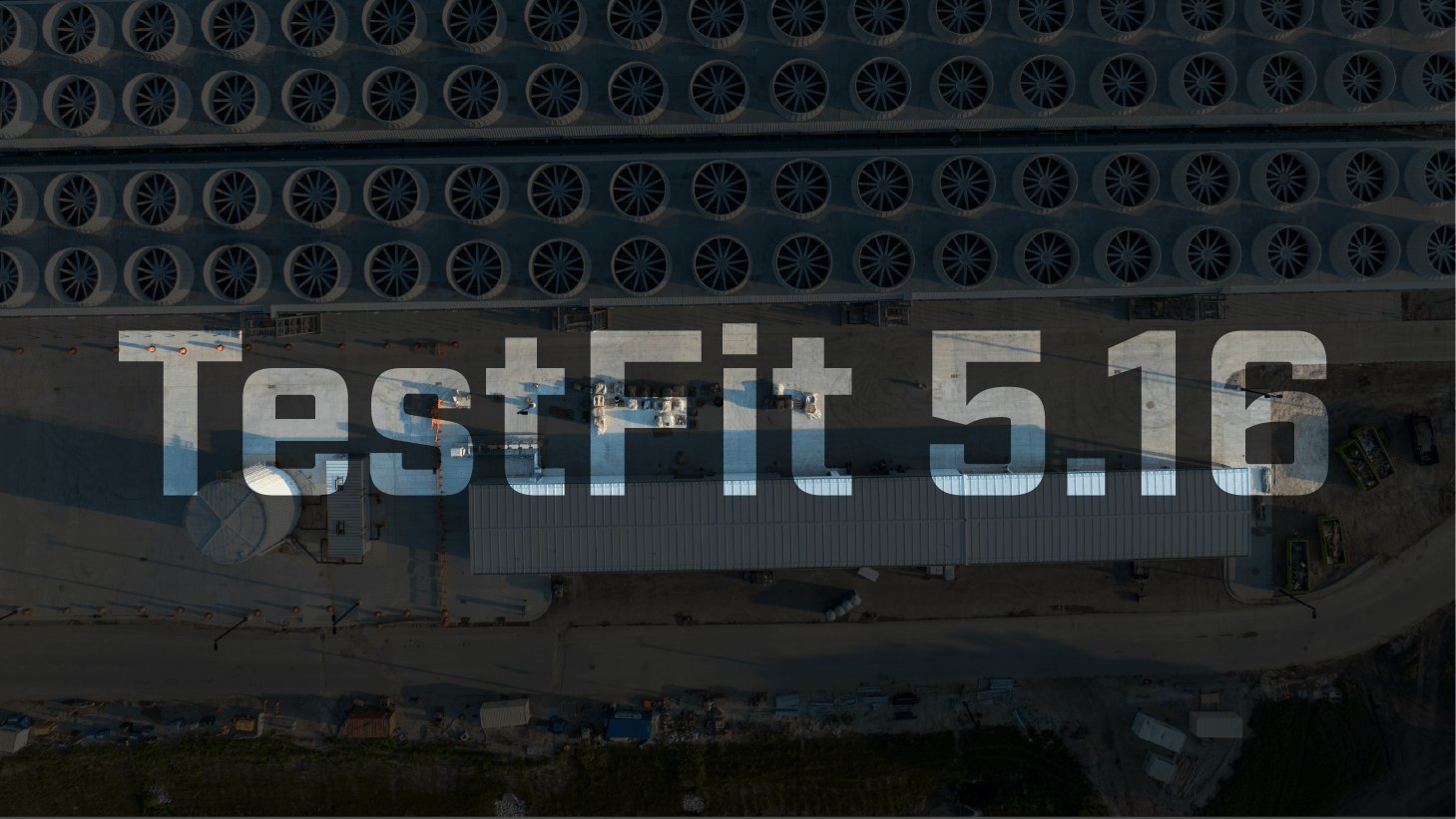
As our cities become increasingly complex, our tools to design these cities also need to evolve. Today we’re launching a new way to use multiple configurators on one site, so you can continue to build vibrant cities for the public knowing that it’s possible and profitable.
You’ll also see a few other improvements and updates including:
- Enhanced mixed-use developments with our regions tool
- Real-time manual mode
- Inceased site size limit and spaces
- In-canvas interactions and navigation
Let’s dive right in.
Enhanced Mixed-Use Developments with Regions
Before this update, when you want to put multiple configurators on a site, you’d have to split a site up into multiple sites with the slice tool. This site slicing approach created mutliple deals separately.
Our regions tool is a game-changing feature that allows users to take customization to the next level. Instead of being limited to placing a single type of development into a site, you can now combine multiple different configurators.
This means you can design mixed-use solves featuring elements like townhomes, retail stores, parking lots, and various types of housing within the same site. So you have the freedom to create specific mixed-use configurator all by yourself, making your designs more versatile than ever.
Multi-Family Mixed-Use Development
For example, by defining regions within an existing site, you can have a tower and gurban style building, with a pond & park, and a parking lot on a single site.

Office Park
Place multiple office buildings with surface parking in a suburban office park.

Large-Scale Urban Planning
For those who work in large scale, you can now create urban plan studies like the example below with 8 different configurators on a single site.

Industrial Development
When you need multiple buildings in an industrial park, you can also use our regions tool to embed multiple configurators on one site.

Elements within a region can be resized, moved and edited just like any model on a regular site.

Note: Regions are best for a mixed-use development site when you need different typologies inside a big site. Slicing a site can still be used when phasing larger projects, or when you want parts of the site to be solved individually.
Learn more about Regions in our Knowledge Base.
Real-Time Manual Mode
To improve our user experience, we have removed “Manual Mode”. But no worries! Now you can manually edit the model right within the canvas without having to turn manual mode on and off.
Instead of seeing a grey building shape in the previous version of Manual Mode, you’ll now be able to make changes to building massing, parking lots, and other geometry in your TestFit model live in real-time!
Previous Manual Mode:

New Real-Time Manual Mode:

Increased Site Size Limit and Space Count
As our customers grow, our site size grows! The site size limit has been increased to accommodate designs and plans over approximately 50 acres:
- 55 acres for High Density
- 65 acres for Low Density, Garden, and Mass-based
- 275 acres for Industrial

We also went from a limit of 8 spaces on a site to infinite! Aside from spaces that are internal to a building, which are limited to 61, the space limit no longer exists.
Now you can have as many spaces as you need to plan out your building program in the feasibility phase.
In-Canvas Interactions and Navigation
As part of our efforts to save you time, we’re continuously working to save you some clicks around our software. With the new user experience upgrade, you can change and move the model instantaneously in canvas.
You can now do a simple right click to find different actions like duplicating, removing a site or adding region and space. This reduces the need to go into the side panels while you’re focused on getting work done.

Not a TestFit user yet? Watch our demo to see how all these improvements can help speed up your feasibility studies.






