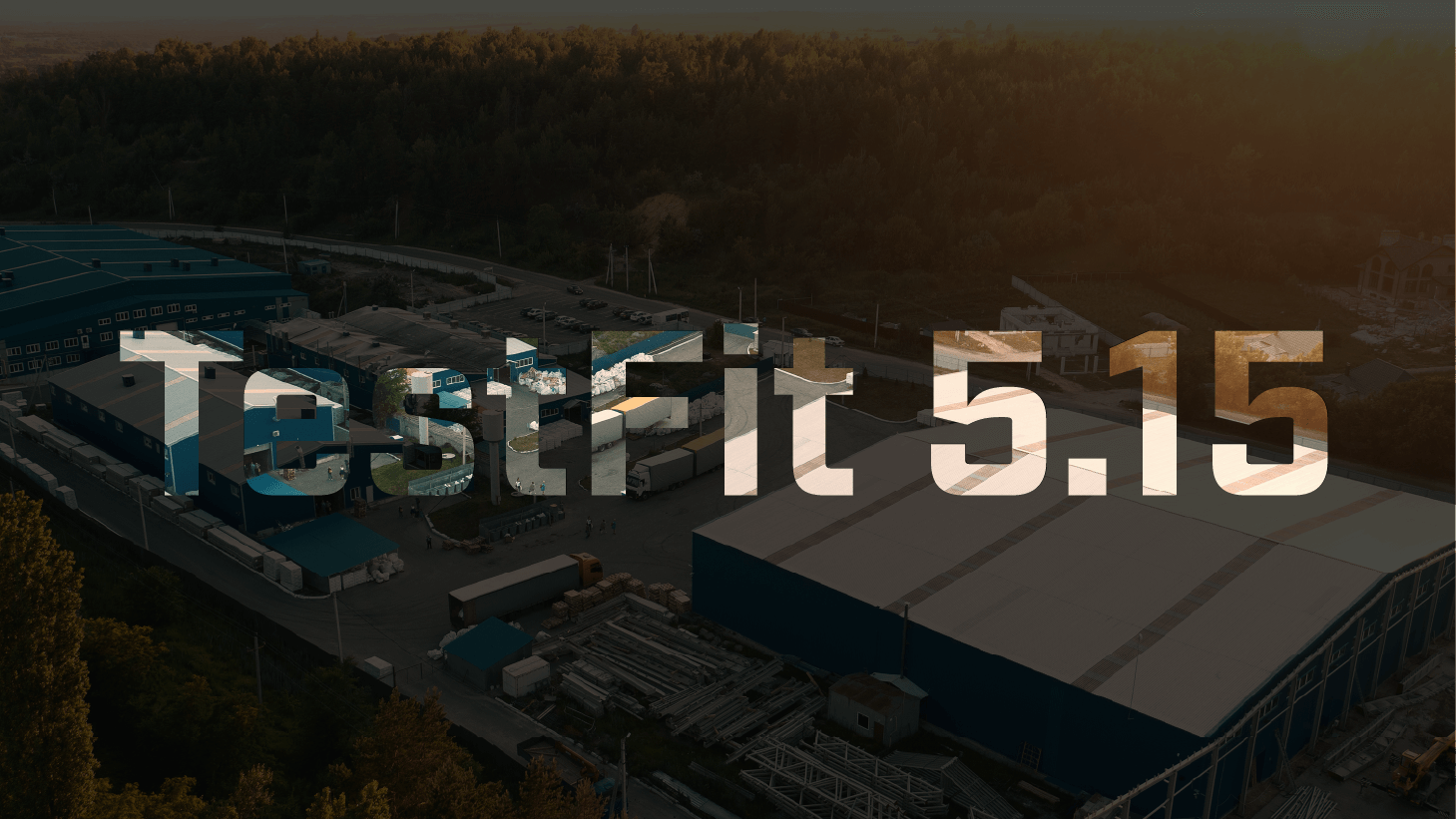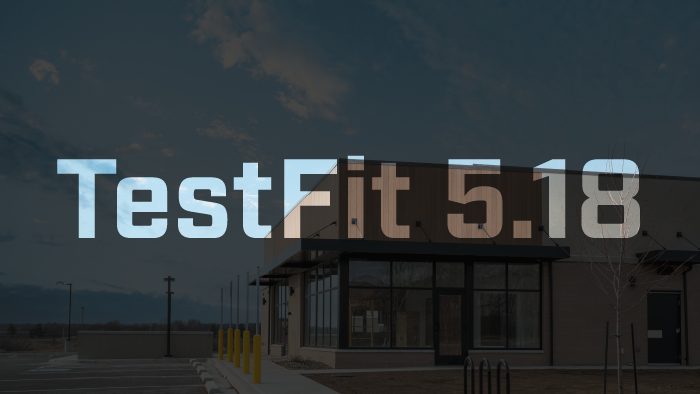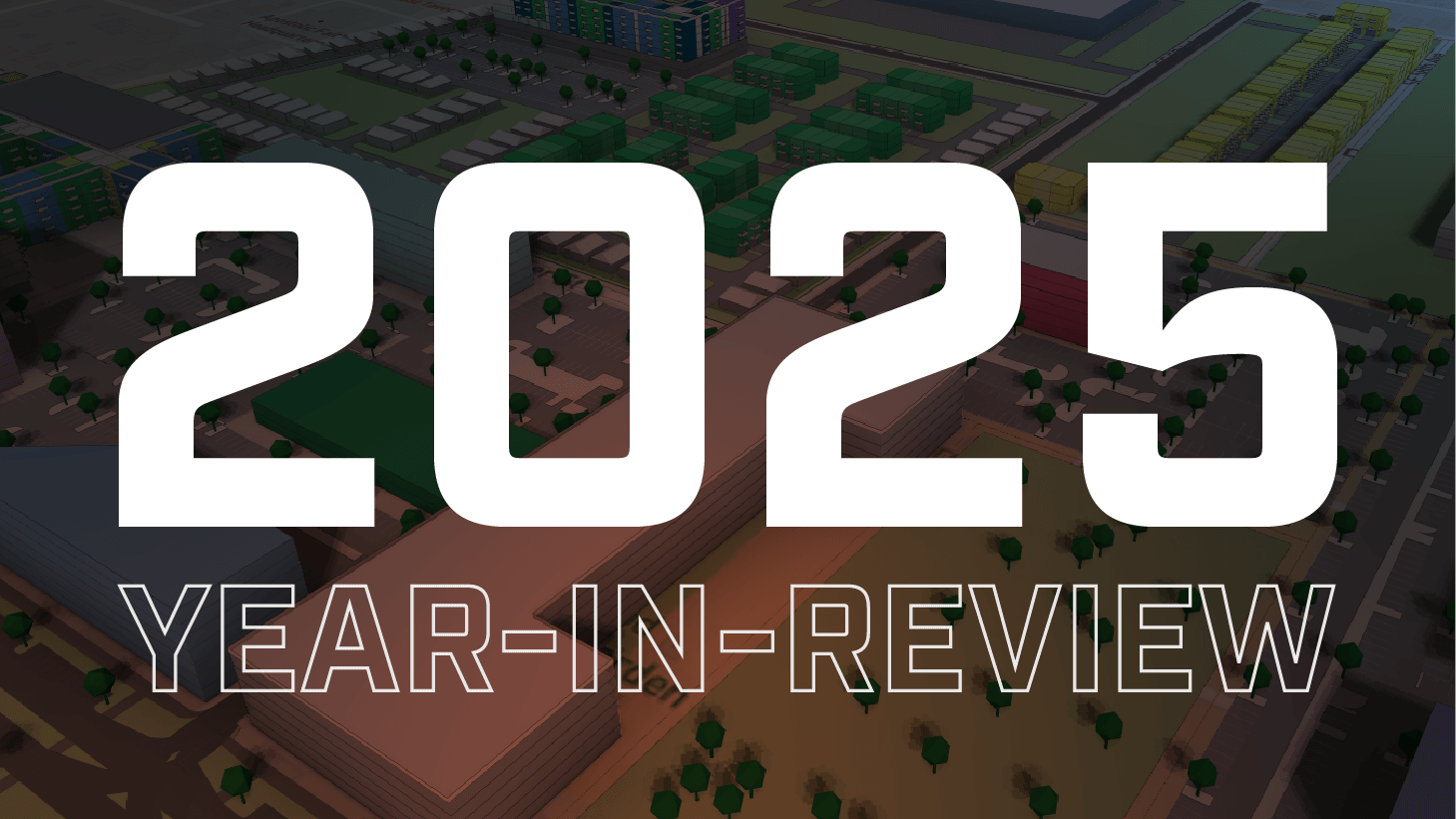
Every building type comes with its own logic. Industrial sites need optimized truck circulation. Residential projects depend on well-laid-out streets and lots. High-density buildings in certain regions require efficient cores.
With this release, we’re expanding how feasibility is done, bringing new logic and automation to the most complex typologies you work on every day.
Industrial Updates
Optimize for Industrial Prototype Layouts
Industrial developers and designers often start with a library of repeatable, prototypical buildings. The challenge is figuring out how those prototypes fit on a new site without manually placing each one or guessing at circulation patterns.

The new industrial building editor makes that process instant. You can now create and evaluate a full library of prototype buildings that meet your building standards in seconds. TestFit automatically finds the best site layouts across every possible combination of your options, so you can move from concept to feasibility faster than ever before.
This lets you fit different prototypes on the same site to create more efficient layouts and make better decisions earlier in the process.
Maximize Density with Smarter Circulation
With TestFit’s new circulation logic, you can design industrial and data center sites that are both denser and more functional. You can now choose between internal, perimeter, and external circulation, allowing you to control how the internal drive network is structured and how warehouses relate to circulation within the site. You’ll achieve higher site utilization without sacrificing circulation flow or usability.

This same smarter circulation also extends to townhomes, garden apartments, and subdivisions, producing more accurate street and lot layouts across your residential projects.

Parking Updates
Validate Parking Requirements
Parking is one of the most important aspects in early site planning. In additional to the zoning data you already see in TestFit Data Maps and Site Solver, you can now also access local parking standards. This helps you confirm feasibility with real-world data before you even begin generating site layouts.

Housing Updates
Design Core-Based Multi-Family for Global Projects
Beyond generating corridor-based buildings in TestFit, you can now create core-based multifamily with a centralized core in the middle of your buildings. This is particularly useful for European-style and other global typologies. You can compare multiple core strategies and find the most efficient layout for your building all within the same automated workflow.

Fine-Tune Block-Based Buildings with Manual Mode
You can now work with block-based buildings in manual mode, giving you more control over how you adjust and refine your schemes.
- Combine multiple blocks into one continuous building with a new merge command.
- Divide a single block into multiple parts for easier iteration with a new split command.

This update gives you the flexibility to fine-tune block-based buildings or make targeted adjustments without regenerating the entire site.
Manage Credits with New Site Provisioner Role
Now that you can use credits for any typologies from the last release, we have added a site provisioner role in your admin portal. Assigning users as site provisioners will allow them to spend credits when creating or updating deals. This helps you better control how your credits are used in TestFit.
Build More Efficient Sites—Everywhere
Whether you’re designing a distribution hub, residential neighborhood, or high-rise tower, this release gives you more control over how buildings fit together logically. You can:
- Find the best optimized industrial site layout with multiple prototypes.
- Maximize density and usability with smarter circulation.
- De-risk your site with real-time parking requirements from zoning data.
- Test new core-based buildings for global projects.
Each update is about helping you find the most efficient, buildable solution faster—so you can move from concept to confident decision with less effort.







