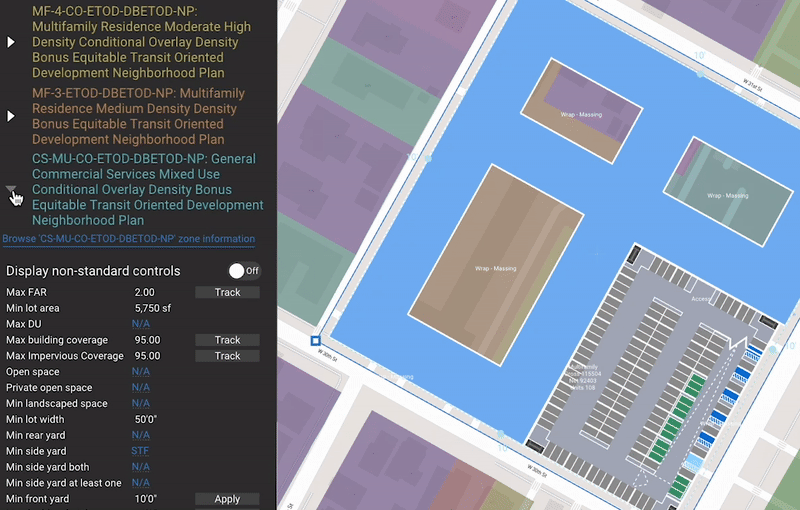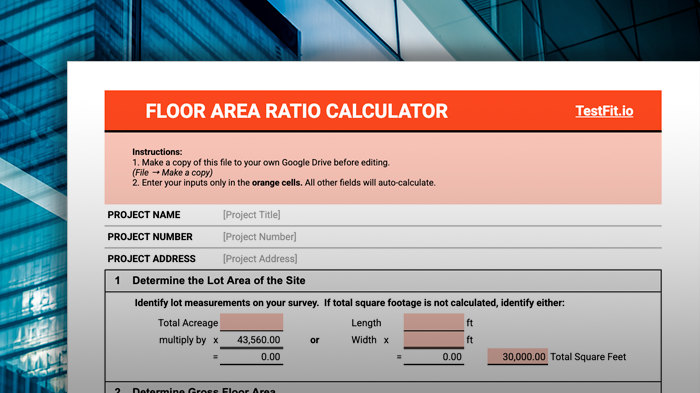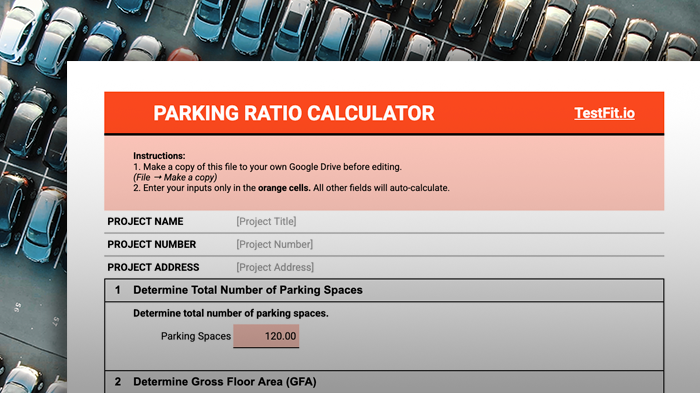
What Is Floor Area Ratio
Floor Area Ratio (FAR) is a zoning metric that compares a building’s total usable floor area to the size of the lot it’s built on. Put simply, it tells you how much floor space you can build relative to the size of the parcel.
Municipalities use FAR to control the scale and intensity of development, and it plays a foundational role in zoning laws, urban development, and architectural design. FAR affects nearly every part of early-stage site planning:
- Financial Feasibility: Tied directly to gross floor area, unit count, and revenue
- Mass and Scale: Influences building height, setbacks, and adjacencies
- Parking + Circulation: The more FAR you use, the less land remains for cars
- Design Flexibility: High FAR often means tighter constraints and tradeoffs
For example, if your site is 20,000 sq ft and zoning allows a FAR of 2.0, you can build up to 40,000 sq ft of enclosed floor area.
This could mean:
- 4 stories at 10,000 sq ft each
- 2 stories at 20,000 sq ft
- Or another configuration — as long as total square footage stays within 40,000
FAR doesn’t tell you how tall a building can be; only how much floor space is allowed relative to the site.
How to Calculate Floor Area Ratio
To determine floor area ratio, you need to:
- Identify the lot area of the site
- Calculate the gross floor area
- Divide the gross floor area by the lot area
To calculate floor area ratio, use this simple FAR formula:
{{floor-area-ratio="/rtc/formulas"}}
Where:
- Gross Floor Area (GFA) is the total square footage of all occupiable, enclosed floor space across all levels of the building.
- Lot Area is the total square footage of the parcel.
For example:
- Lot Area = 20,000 sq ft
- Gross Floor Area = 30,000 sq ft
{{floor-area-ratio-example="/rtc/formulas"}}
This means the current building has a floor area ratio of 1.5. If zoning allows 2.0 FAR, there may be room to expand.
What’s Included in Floor Area Ratio Calculation?
Before you calculate floor area ratio, it’s important to know what counts.
Gross Floor Area (GFA)
- Enclosed residential, commercial, or office space
- Hallways, circulation, restrooms
- Usable interior space on all floors
Note: Net Floor Area - Some planning scenarios refer to net floor area, which typically excludes circulation, mechanical, and service spaces. However, FAR calculations are usually based on gross floor area, not net.
What’s Usually Excluded from FAR
- Open balconies or terraces
- Parking structures (depends on local code)
- Roof decks
- Unoccupied basements or crawl spaces
- Mechanical Rooms
Always check your local zoning laws to confirm what's included in the calculation of floor area ratio.
How to Calculate Maximum Allowable Floor Area
Most commonly, you will get a FAR number from your local zoning code and use that to determine how much you can build in reverse:
{{max-building-area="/rtc/formulas"}}
With the example above, you will get a maximum building floor area of:
{{max-building-area-example="/rtc/formulas"}}
Automate Floor Area Ratio Calculation with TestFit Site Planning AI
A simple calculator can give you the numbers, but when it’s time to turn those numbers into real site plans, test zoning scenarios, and see how far you can push building yield, a real estate feasibility platform like TestFit can take you further—and faster.
Automate Zoning Research with Built-In Data
Instead of digging through zoning code to find FAR limits, TestFit gives you instant access to key zoning parameters—including maximum floor area ratio, permitted land uses, setbacks, height limits, and more—all integrated into your site planning process. This means you can test feasibility with accurate data from the start.

Visualize FAR Compliance with Pass/Fail Score
In TestFit, you can build a custom zoning profile and apply it directly to your site plan. As you iterate, you’ll see a visual pass/fail indicator for your FAR limit along with other zoning metrics, so you can catch compliance issues before they derail your design.
Optimize Floor Area Ratio with Generative Design
After determining your floor area ratio, you can then generate a range of design options that meet your FAR requirement. Whether your goal is to maximize rentable area, stay under a zoning cap, or test multiple density scenarios, TestFit helps you find the best scheme including options you didn’t even think to try.
.avif)







