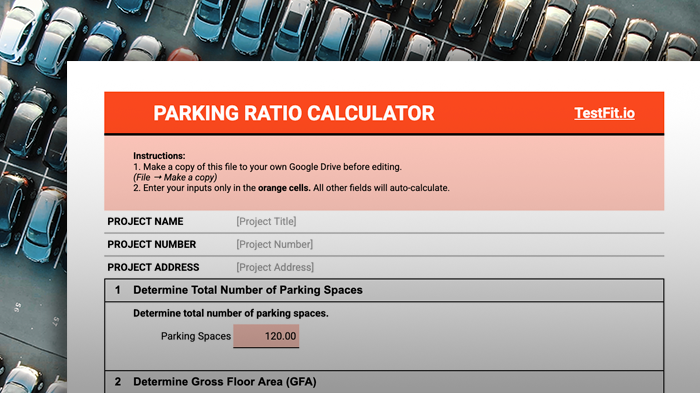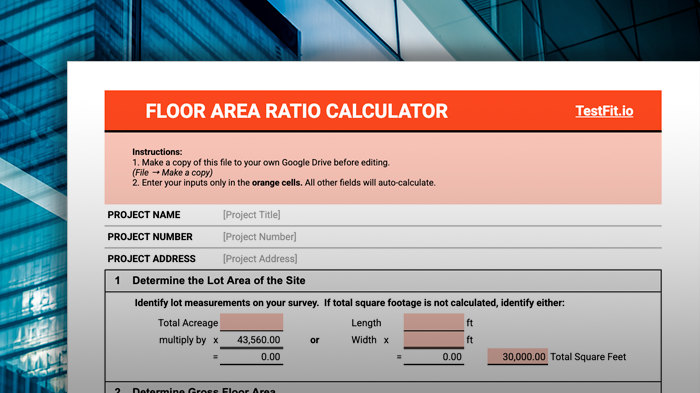
Parking ratio is a planning metric that expresses the number of parking spaces provided per unit of development.
This metric helps architects, developers, civil engineers, and planners assess whether a site meets zoning requirements, tenant needs, or local building codes.
Understanding and optimizing your parking ratio calculation early ensures your site plan works in the real world before you invest in design hours or pro forma modeling. It helps ensure:
- Zoning Compliance: Local jurisdictions typically require minimum (and sometimes maximum) parking ratios for various uses (e.g. 1.5 spaces/unit for multi-family, 4 spaces/1,000 sf for office).
- Development Feasibility: Parking takes up valuable real estate. Getting the ratio wrong can derail yield, increase costs, or trigger entitlement delays.
- Tenant Expectations: A retail tenant expecting 5 spaces per 1,000 sf won’t be satisfied with 2.5.
How to Calculate Parking Ratio
To calculate the parking ratio, you'll need to:
- Determine the total number of parking spaces
- Calculate the gross floor area (GFA), in square feet
Then use this parking ratio formula:
{{parking-ratio="/rtc/formulas"}}
For example:
- Number of Parking Spaces: 120
- Gross Floor Area: 30,000 square feet of office space
{{parking-ratio-example="/rtc/formulas"}}
So this site offers 4 spaces per 1,000 square feet—a typical target for suburban office developments.
Why is Parking Ratio per 1,000 sf?
Parking ratios are typically expressed as “X spaces per 1,000 square feet”, not per single square foot. This scaling makes the numbers easier to interpret and compare across projects.
For example:
- Without dividing: 120 ÷ 30,000 = 0.004 (not intuitive)
- With scaling: 120 ÷ (30,000 ÷ 1,000) = 4.0 → easy to benchmark against zoning standards like:
- 4 per 1,000 sf (office)
- 5 per 1,000 sf (retail)
- 1.5 per unit (multi-family)
The division by 1,000 aligns the formula with industry norms and simplifies comparisons across site plans.
ADA Handicap Parking Ratios
In the U.S., the ADA parking ratio requirements specify a minimum number of handicap-accessible spaces based on your total parking count. Here's a quick reference:
Make sure you account for ADA handicap parking ratios separately when planning your site to meet both accessibility and zoning regulations.
Automate Parking Ratio Calculation with TestFit Site Planning AI
Access Up-to-Date Zoning Data for Parking Ratio
Instead of manually looking up zoning code requirements for parking ratios or ADA spaces, TestFit gives you instant access to key regulations like minimum parking ratios and ADA handicap parking ratios right within your site planning environment. You can test feasibility with accurate data from day one.

Visualize Parking Ratio and Stall Counts in Real Time
TestFit automatically counts your parking stalls and calculates your parking ratio in real-time; then compares it against your zoning profile. You’ll get immediate feedback on whether your plan meets or exceeds parking requirements, including ADA parking ratio compliance, so you can catch red flags early and avoid redesigns later.

Optimize for Parking Ratio with Generative Design
Once you've calculated your target parking ratio, TestFit helps you generate and compare a range of parking scenarios from surface lots to structured parking. So you can find the most efficient parking layout while balancing density, yield, and access.

.avif)







